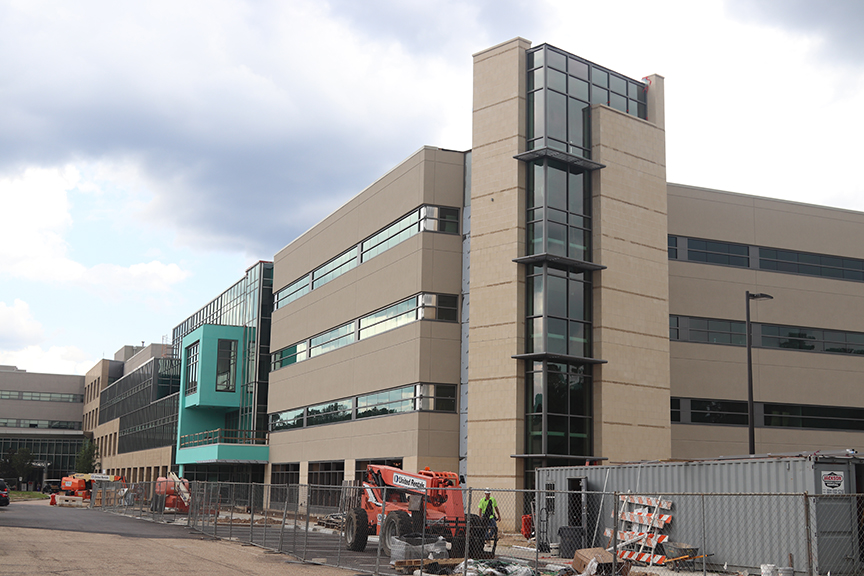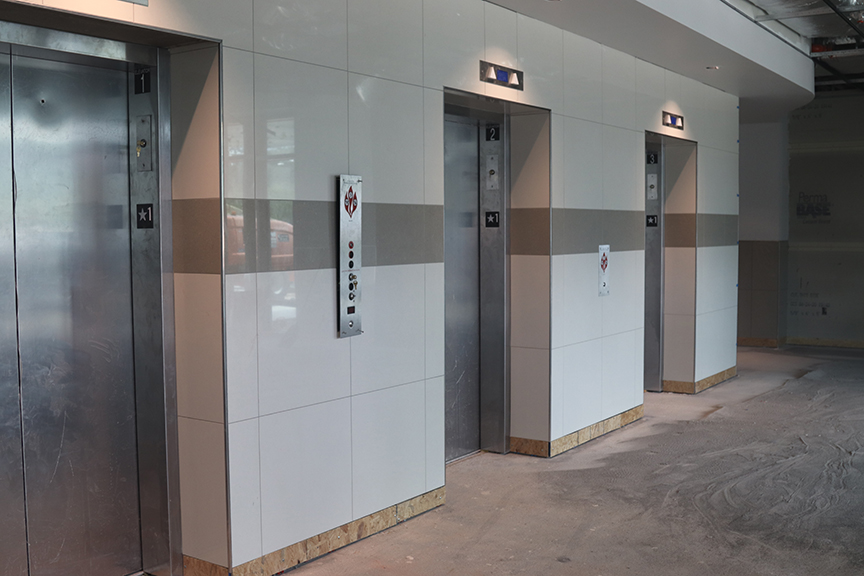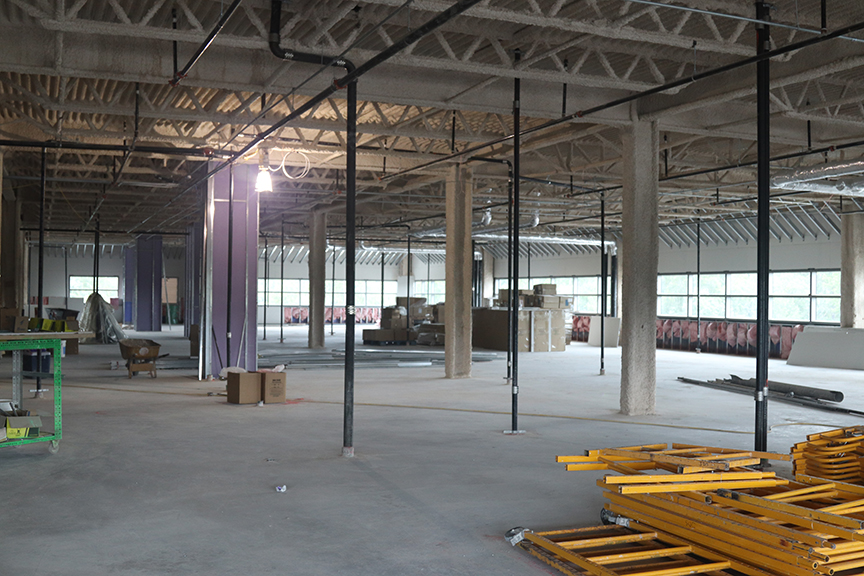A peek inside the new four-story STHS patient tower taking shape along South Tyler Street

The new patient wing at St. Tammany Health System’s main Covington campus, located prominently along South Tyler Street, will be a four-story structure that will add 160,000 square feet of space to the hospital. (Photos by Tim San Fillippo / STHS)
By STHS Communication Department
Coordinating the construction of a four-story structure at the same time you’re running a full-service hospital is never exactly an easy task. Doing it in the middle of a global pandemic only makes things that much more difficult.
Yet, despite the challenges, St. Tammany Health System’s new patient wing – ground for which was broken in 2018 and which is part of the hospital’s three-year, $100 million Expansion 2020 plan – continues apace, with a ribbon-cutting ceremony expected to take place this winter.
Below, find photos from our latest peek inside the building, which was designed by the Covington-based fl+WB Architects to blend seamlessly with the existing building – and which was teeming with activity recently as crews with Womack Construction put finishing touches on everything, literally, from the floors to the ceilings.

As with much of the new wing’s first floor, the elevator lobby is tiled with a light brown marble tile. The ground-level flooring, when completed, will be poured terrazzo.

The ceiling in public areas on the first floor, including in this Administration conference room, will feature an arched wood treatment.

Crews work on the lighting in the Administration reception area.

A little impromptu artwork adds a bit of levity to the work site.

Some of the tools of the trade are arrayed in front of a wall featuring glass tiles arranged in a herringbone pattern.

A nursing station takes place in one of the patient areas, which will occupy the second and third floors.

A look down the first-floor hallway that will connect the new wing to the old building near the current site of PJ’s Coffee.

Distinctive, eye-catching lighting is featured in a number of areas of the new building.

Cabinetry is already installed in an administrative area.

The fourth-floor, reserved for future expansion, will remain largely unfinished initially.